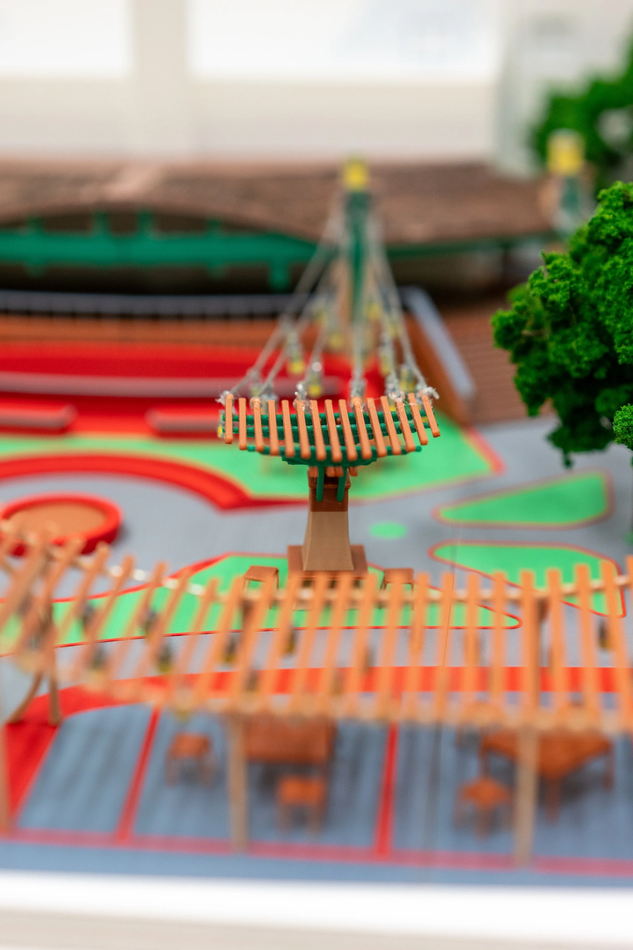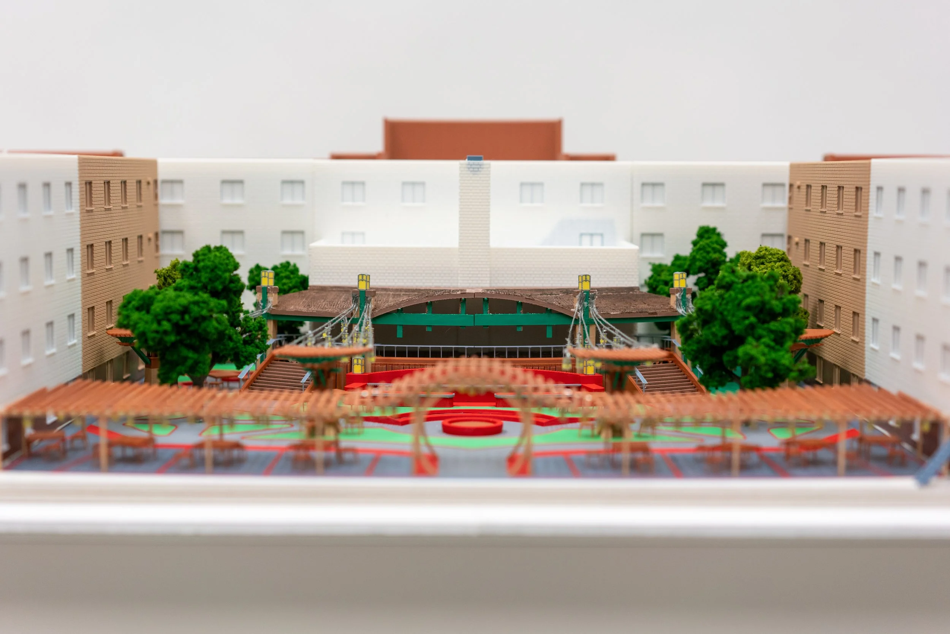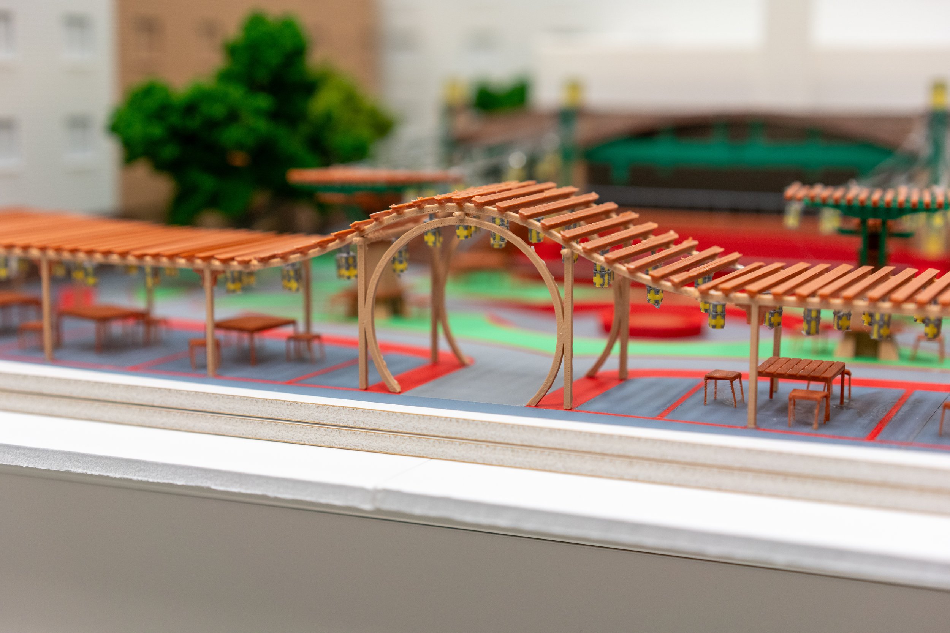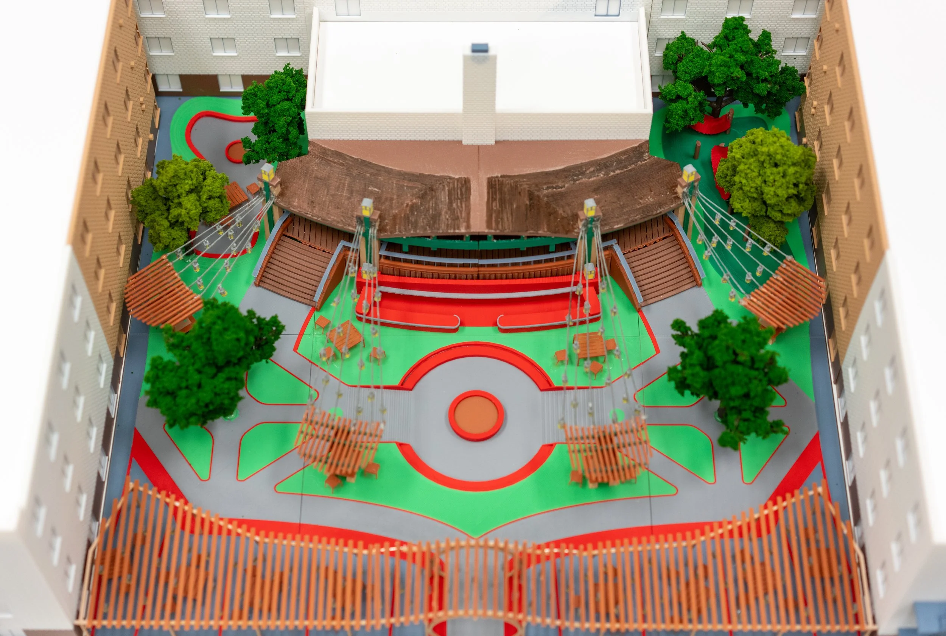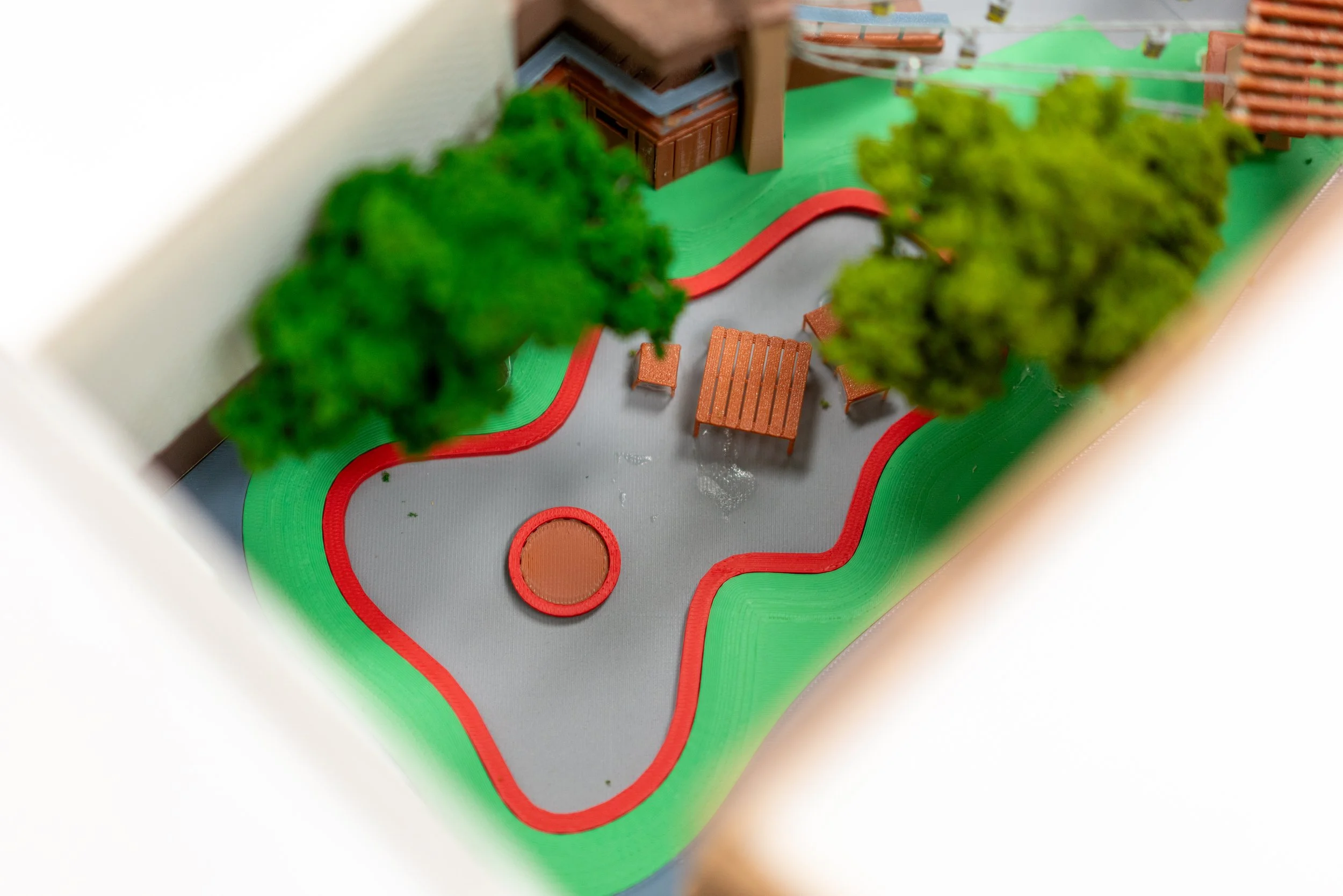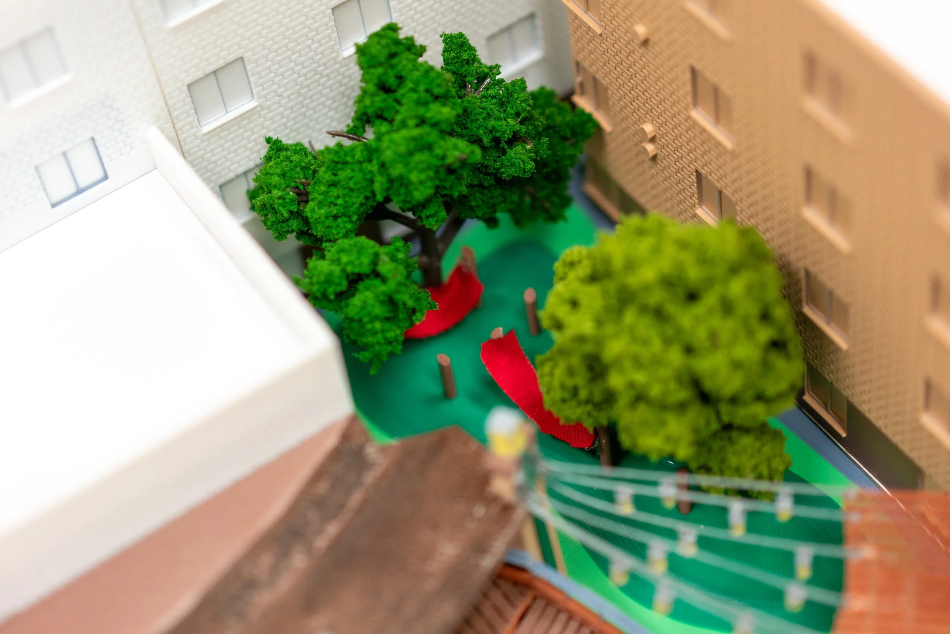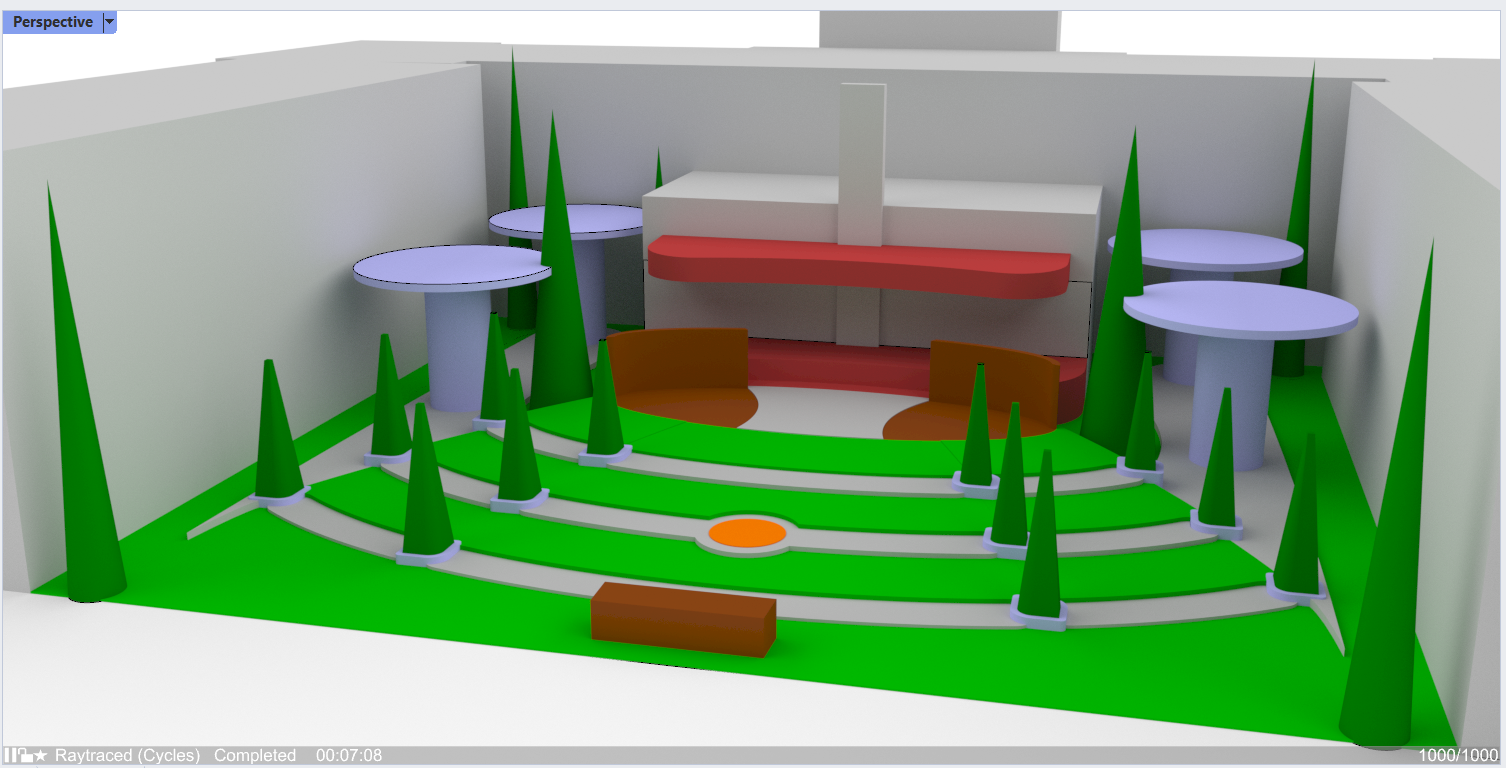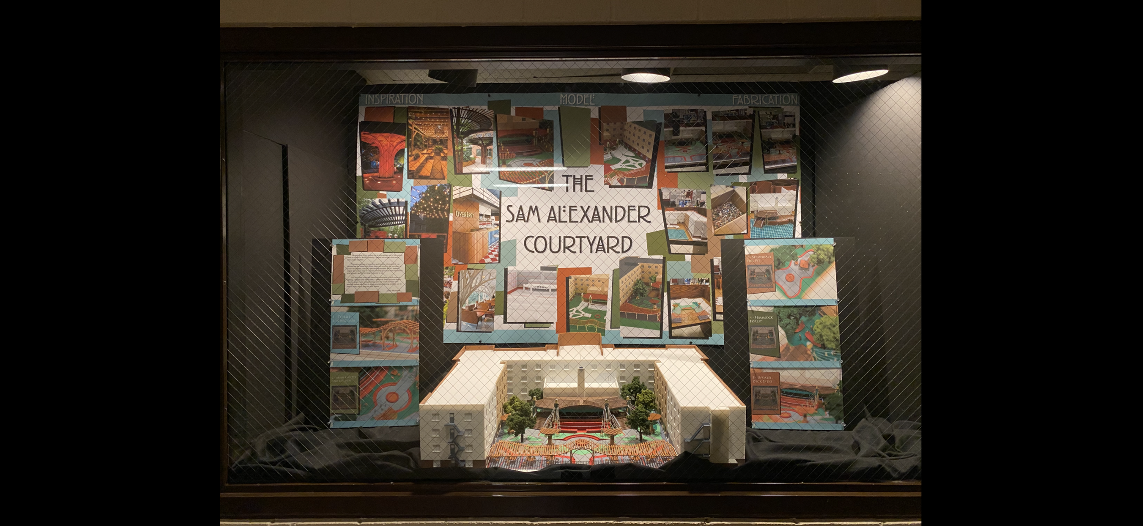
The Sam Alexander Courtyard
The Sam Alexander Courtyard was my senior capstone project. As a student at Walla Walla University, I had never been pleased with the dorm courtyard that was there. It was always an empty space that was barely used when the weather was nice, and absolutely unusable if the weather was anything else. I designed and fabricated this 3-D printed concept as a ‘what-if’ to show something that could be done with the empty space.
This new courtyard offers multiple shaded outdoor spaces where students can eat or study at their leisure. It also offers a new, centralized fire pit that could be used for gatherings or other events, and primarily, it could be used to cook large potluck-style meals. In addition to that, the hanging lanterns help the space keep a low-light profile, which was a benefit since numerous dorm rooms face this courtyard.
The main features of the updated courtyard are a completely redone and enclosed outdoor deck that could be converted into an outdoor stage for various events, and a large kitchen area that works in tandem with the large fire pit.
As a smaller addition to the space, I included a secondary fire pit that could be used for smaller or even private student gatherings without interfering with the purpose of the larger space. On the opposite side of the courtyard, there is a hammock forest where students can bring and hang their own hammocks to relax or take a nap.
Working on the idea and model for this courtyard was one of my favorite design experiences. I got to play and experiment with ideas until I felt like I had chosen the correct one on every step of the project, and seeing the final version is still incredibly rewarding to me.
If you’d like to learn more about the early stages of the project, you can click on the left image above this text. If you want to learn more about where this project is now, please click on the image on the right side.


